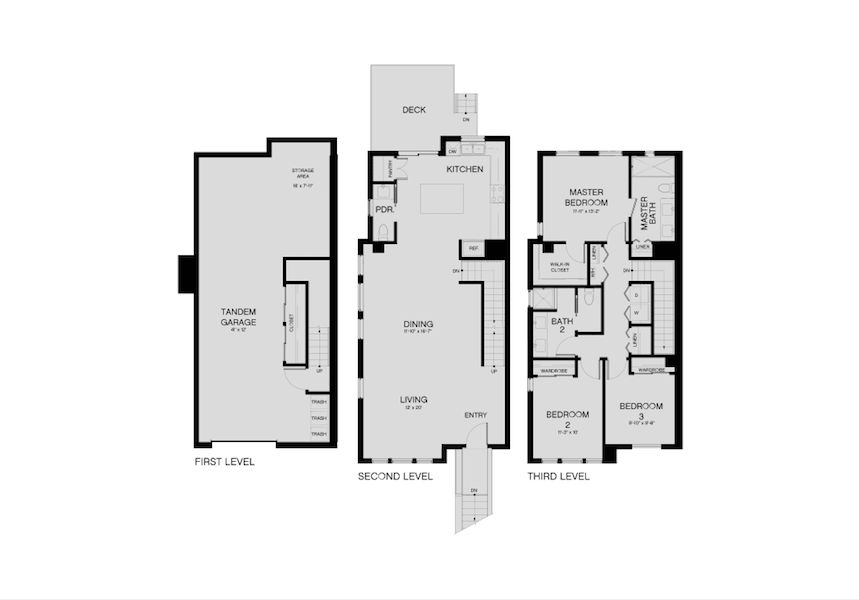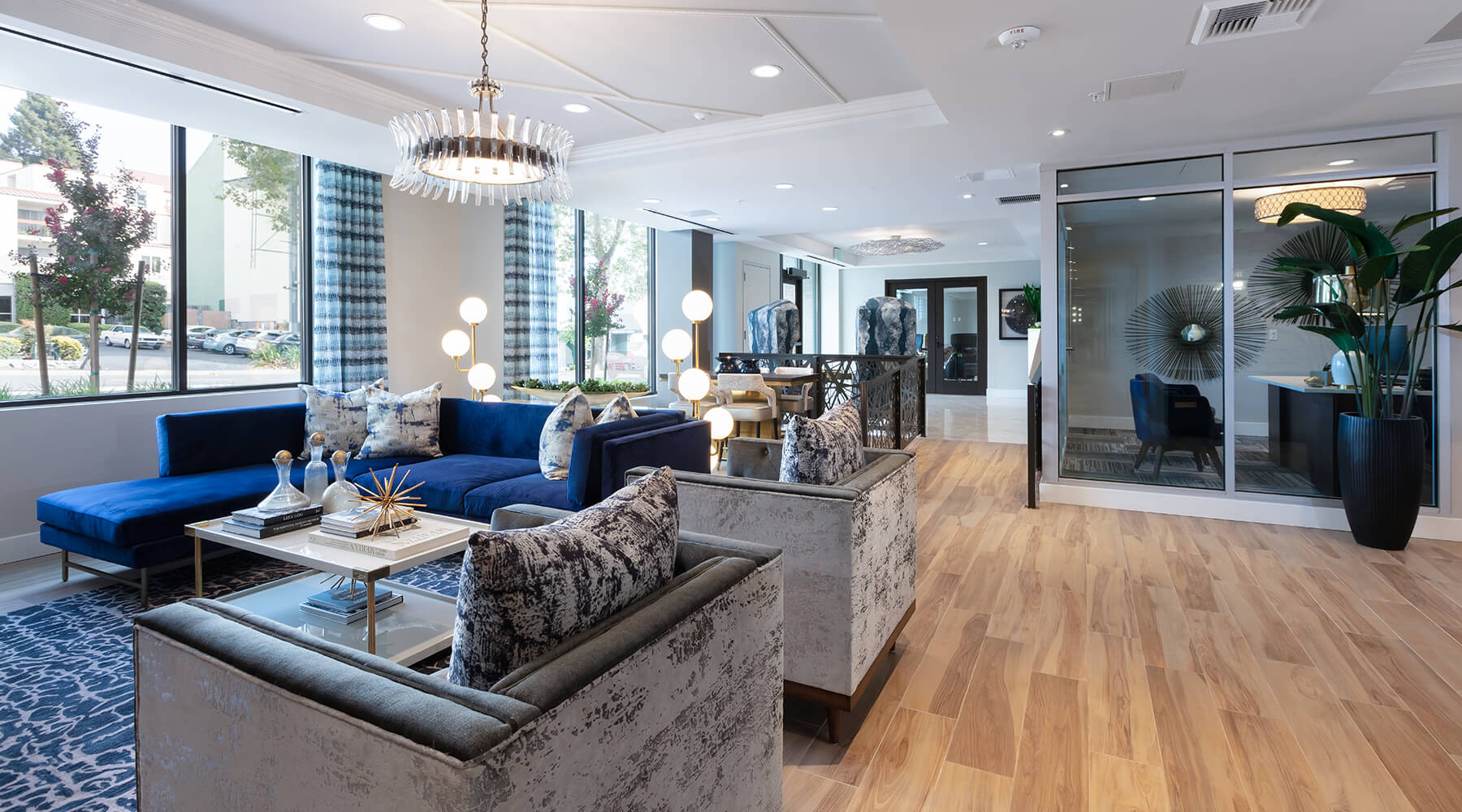
Baxter floorplan spotlight: Plan TH2
Extra spacious living is yours at Baxter on Broadway. Plan TH2 is a sophisticated 3-bedroom, 2.5 residence that spans 2,735 sq. ft. Unique features in this residence include a tandem garage with storage space, a private and second level deck to enjoy fresh breezes. The main living area is open plan for an airy feel. The modern kitchen has an island, quartz countertops, designer finishes, and stainless steel appliances. The third floor master suite includes a large walk-in closet and even more designer finishes. Apply now and take the first step into inspired and modern living at Baxter on Broadway today!
Back To All News



